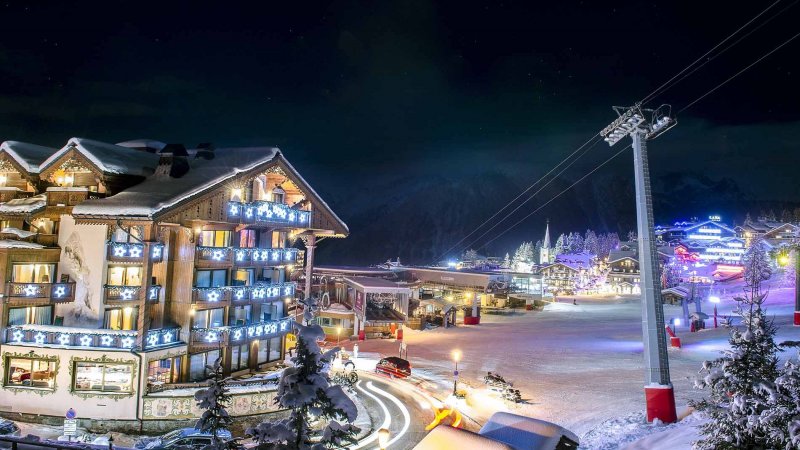-
€787,500 | 4 bedroom chalet | Courchevel Village 1550
4 bedroom chalet for sale | Courchevel Village 1550
| Price: €787,500 | Size: 100m2 |
| Bedrooms: 4 |
Location: Courchevel Village 1550 |
| Bathrooms: 2 |
Features: Working bread oven |
If you would like any further information about this property or other properties for sale in Courchevel, please fill out the form on this page:
Character 3 bedrooms semidetached house with a small sunny terrace, huge open fireplace and an independent 1 bedroom apartment in Courchevel village. The property sleeps 8-10 people comfortably without the need for a sofa bed & is sold unfurnished. This property offers a habitable surface area of approximately 100m² over 3 floors.
Level 0:
The open kitchen is separated from the main living area by a wraparound breakfast bar counter. The kitchen is equipped with a large wood burner/coal cooker which is also the main heating source for the chalet. There is also a small built-in traditional bread/pizza oven in good working order. The living/dining area shares a huge open fireplace & direct access onto a small but nice S/SE terrasse. This main living area is approximately 50 m².
The staircase to the upper level is concrete & the wooden floors upstairs have been laid on top of a concrete slab to reduce noise between the levels.
Level 1:
Upstairs there are 3 double bedrooms:
The first bedroom has a skylight with a northwest exposition.
The second double or single bedroom has a built-in mezzanine that can accommodate a double mattress however, because of the proximity to the ceiling it would be only usable for children.
The third double bedroom has a small alcove for a personal office space or reading area.
There are double glass door windows with mountain views but no balcony, just a guard rail.
On a half landing (three steps up), there is a full bathroom with bath/shower, washbasin and connection for a washer & dryer. The WC is separate.
Level -1: Downstairs apartment
The independent apartment is situated under the main house with its own private access from the outside stairs. There is a large outdoor storage area to the right of the front door for skis and other sports equipment.
The main living area, kitchen, dining & salon is open & spacious. Off to the right is a large separate storage room that has been closed off from the bottom of the internal staircase that leads to the main house upstairs. This room is multifunctional.
There is one double bedroom with an ensuite bathroom with shower, sink & hot water boiler. The bedroom has an underground window for air circulation & a little light but has no views.
The WC is separate & has been built around a large stone rock in one wall.
There is a free ski bus stop just a couple hundred metres uphill of the property.
Please keep in mind that all measurements & distances listed are approximative & may or may not be exact.
The open kitchen is separated from the main living area by a wraparound breakfast bar counter. The kitchen is equipped with a large wood burner/coal cooker which is also the main heating source for the chalet. There is also a small built-in traditional bread/pizza oven in good working order. The living/dining area shares a huge open fireplace & direct access onto a small but nice S/SE terrasse. This main living area is approximately 50 m².
The staircase to the upper level is concrete & the wooden floors upstairs have been laid on top of a concrete slab to reduce noise between the levels.
Level 1:
Upstairs there are 3 double bedrooms:
The first bedroom has a skylight with a northwest exposition.
The second double or single bedroom has a built-in mezzanine that can accommodate a double mattress however, because of the proximity to the ceiling it would be only usable for children.
The third double bedroom has a small alcove for a personal office space or reading area.
There are double glass door windows with mountain views but no balcony, just a guard rail.
On a half landing (three steps up), there is a full bathroom with bath/shower, washbasin and connection for a washer & dryer. The WC is separate.
Level -1: Downstairs apartment
The independent apartment is situated under the main house with its own private access from the outside stairs. There is a large outdoor storage area to the right of the front door for skis and other sports equipment.
The main living area, kitchen, dining & salon is open & spacious. Off to the right is a large separate storage room that has been closed off from the bottom of the internal staircase that leads to the main house upstairs. This room is multifunctional.
There is one double bedroom with an ensuite bathroom with shower, sink & hot water boiler. The bedroom has an underground window for air circulation & a little light but has no views.
The WC is separate & has been built around a large stone rock in one wall.
There is a free ski bus stop just a couple hundred metres uphill of the property.
Please keep in mind that all measurements & distances listed are approximative & may or may not be exact.
Click the pictures below for more valuable information



